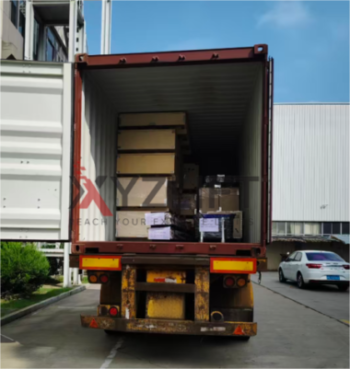Customer's background
In June, we received an inquiry for a traction elevator from AU.
The client is an Australian elevator company mainly engaged in traction elevators and other products. One of its customers owns a 3-story building and needs two home use traction elevators. The requirements are that the pit and the top floor space should be as small as possible. Due to on-site environmental constraints, the entry and exit directions for each floor are different. Based on the client’s on-site architectural drawings and requirements, we have put forward a proposal for backpack-type traction elevators.
Customer's requirements
- Shaft inner Dimension: 1610×1250
- Load Capacity Requirement: 400 kg
- Lifting Height: 6350 mm
- Overhead Floor Height: 2700 mm
- Door Opening direction: Three-direction opening
House drawing:

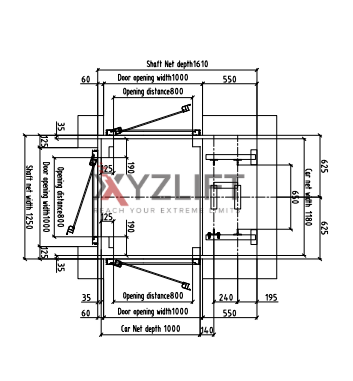
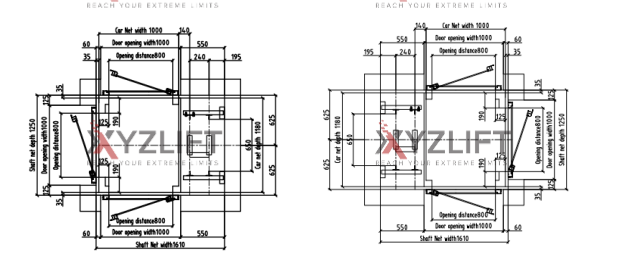
Within 24 hours of receiving the parameters, we will provide a detailed quotation including product CAD drawings and technical specifications. We will continuously adjust the drawings and solutions to better suit the client’s site conditions.
Final elevator after production
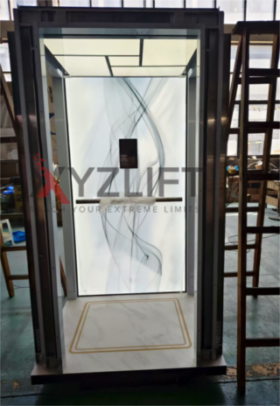
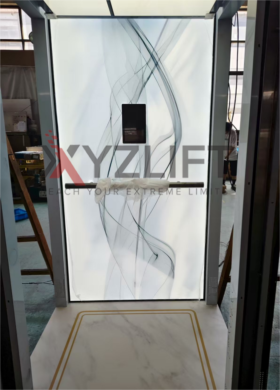
Delivery
