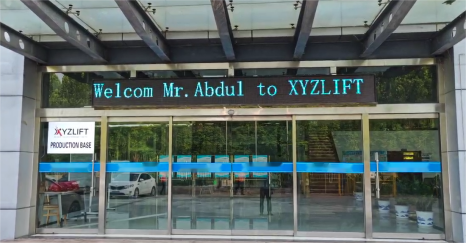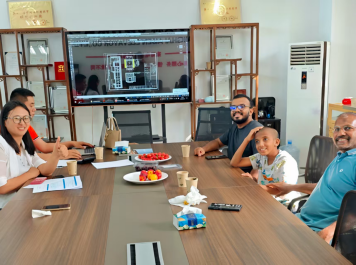Customer background and requirments
Abdul Company is a well-established local construction enterprise in the Maldives. It has long been procuring construction-related products from China, establishing a stable cooperative foundation. Recently, the company needs to purchase a dumbwaiter for a local hotel construction project it has undertaken, so as to meet the needs of transporting food ingredients and tableware during the hotel’s operation.
Pre-project communication and project planning
The client soon sent the on-site construction drawings. Based on these drawings, combined with the potential needs of the hotel such as daily food delivery load capacity and usage frequency, we initially customized a solution for the client.
After reviewing the solution, the client stated that they planned to conduct an on-site inspection at our factory next week. In addition to this dumbwaiter project, two other hotels also need to purchase passenger elevators, and they hope to gain a better understanding of our production capabilities and product quality through the on-site inspection.
Factory Visit and Solution Optimization
On June 18th, the client arrived at our factory as scheduled. We first took the client on a tour of the dumbwaiter production workshop, where we gave a detailed introduction to the production process, procurement standards for core components, and quality control system, allowing the client to have an intuitive understanding of our production capabilities.
To help the client understand the product functions more clearly, a physical dumbwaiter consistent with the client’s initial required parameters had been prepared in advance in the exhibition hall.
Through on-site operation and inspection of details, the client gained a deeper understanding of the product’s structural design and operational stability.

In the subsequent in-depth communication, the client added a key requirement
- small trolleys might need to enter the elevator directly when delivering food in the hotel, which required the dumbwaiter to adopt a floor-level design
- (i.e., the floor inside the elevator is flush with the floor of the building, facilitating the entry and exit of small trolleys).
- However, based on the previous construction drawing data and the information confirmed by the client on-site, we identified two core contradictions in the existing conditions:
- first, the pit depth had been fixed at 850mm, which could not meet the conventional pit requirements for floor-level dumbwaiters;
- second, the top-floor height was only 2300mm, which was insufficient to accommodate the drive motor of the dumbwaiter.
In response to these two issues, we immediately negotiated solutions with the client and proposed two optimization ideas:
“heightening the top floor” or “building a separate machine room”.
Considering the overall planning of the hotel building, the client finally agreed to solve the motor placement problem by building a separate machine room.
Subsequently, the two parties discussed details such as door opening height and door size. Technicians revised the drawings in real time during the on-site meeting, and updated the optimized contents such as the floor-level design, machine room location, and door opening parameters into the solution simultaneously.
The new solution not only met the practical need for small trolleys to enter and exit but also adapted to the existing building conditions of the hotel, and was immediately recognized by the client.



